From a dangerous deck to a perfect porch.
Prior to reaching out to Silent Rivers, these homeowners had successfully completed several renovations on their own. When it came to their front porch however they left the heavy-lifting to us and we’re glad they did. Refreshing the façade of a home is always rewarding. Mainly because front entrances are the first thing one notices and it can add tremendous value. Not only to the structure itself but for the family, their guests and even the neighborhood.
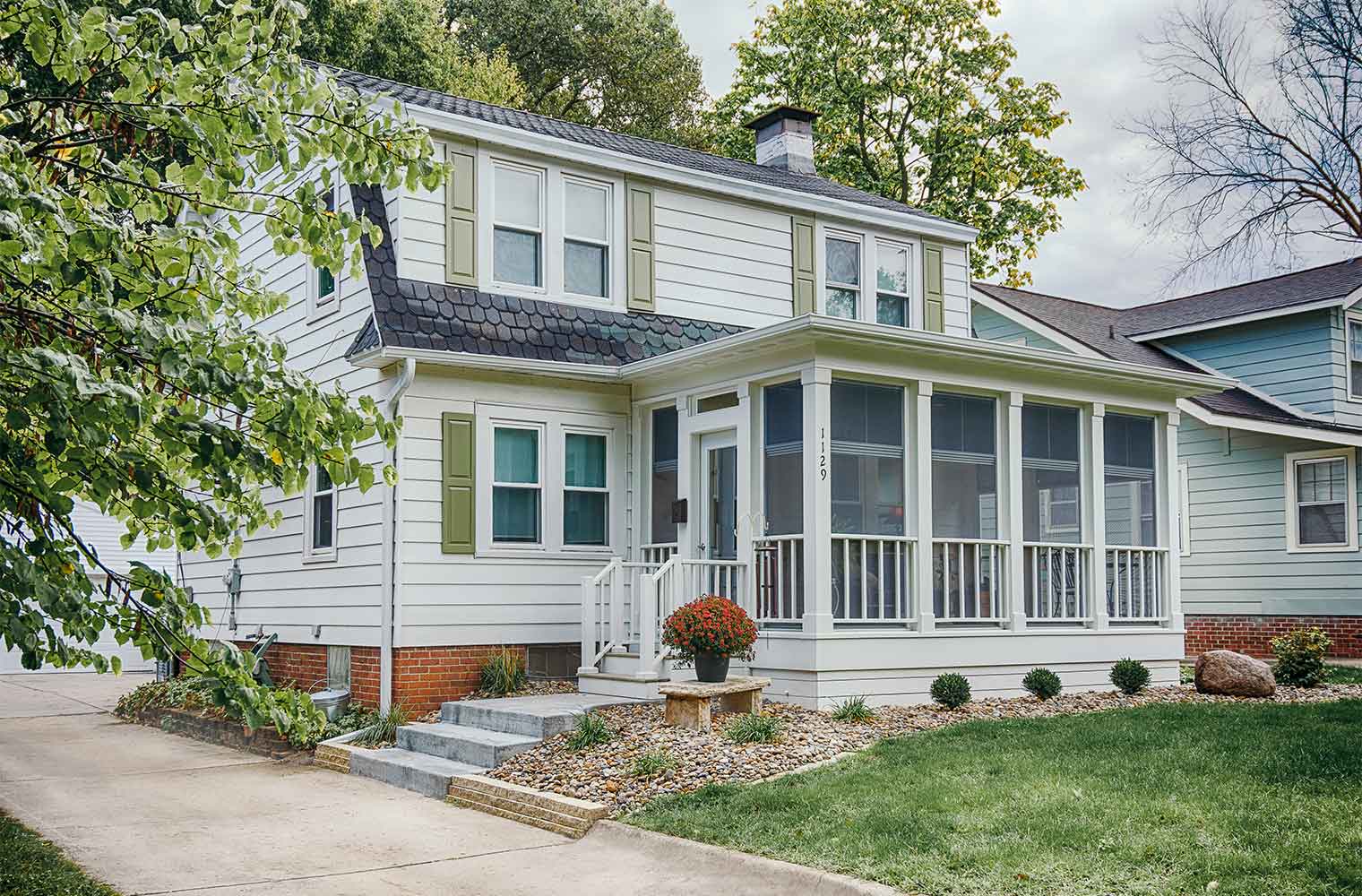
AFTER: This sweet porch is the perfect addition to this home, its family and the neighborhood.
Watch Your Step! This low-functioning deck was an accident waiting to happen.
Years ago, I worked with a guy named Larry Jackson. And when a design challenge would come across his desk he would often say with a smile on his face while shaking his head, ‘This is very, very unlike it should be.’ Larry’s expression came quickly to mind when I first set eyes on this poor little deck. Loose floor boards, peeling paint, rusty screws and slippery tile were just a few of the things very, very unlike they should be. The various levels, impractical layout and lack of shade added to its endless issues.
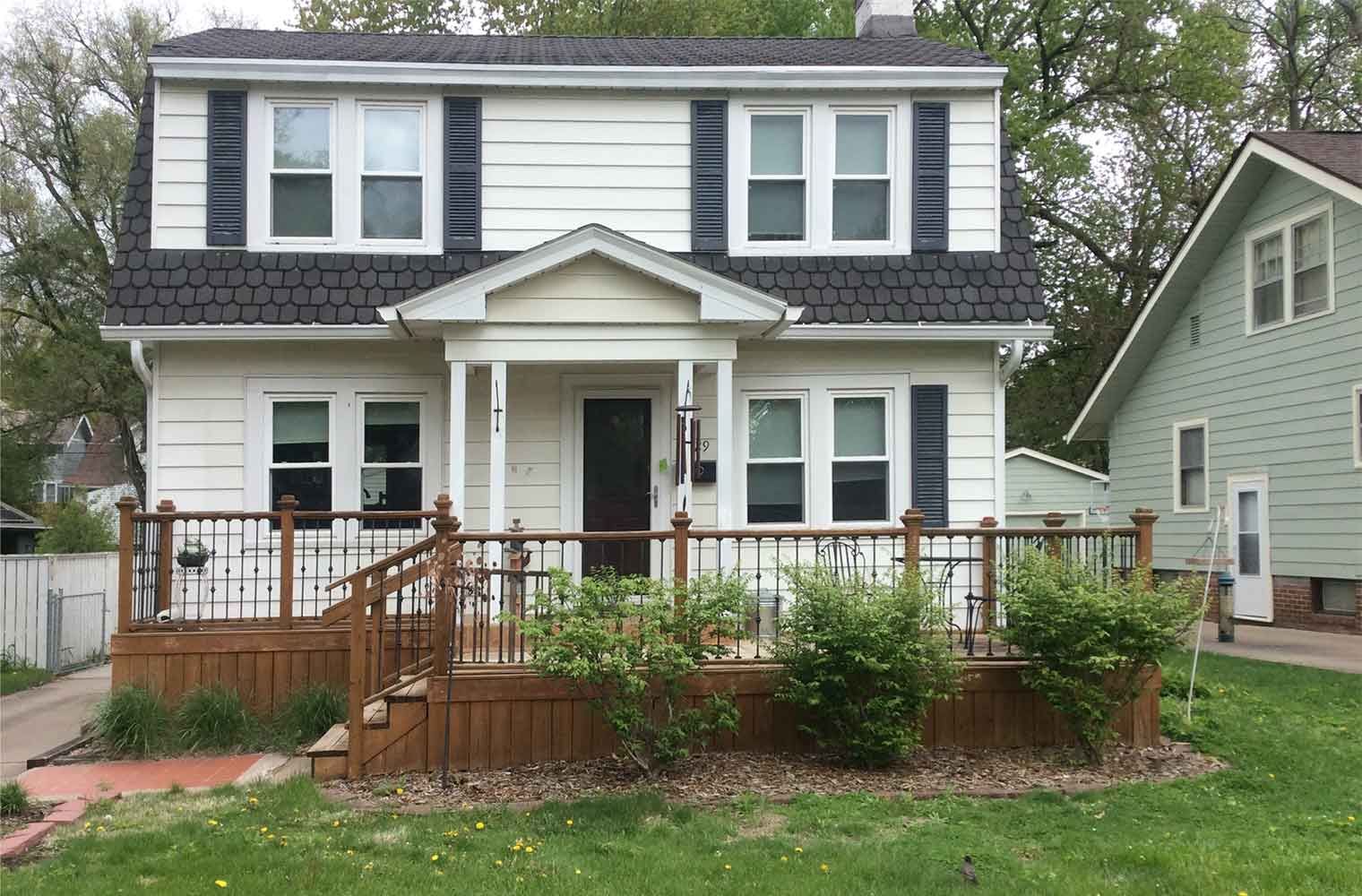
BEFORE: If houses could talk, this front deck would be calling out for help.
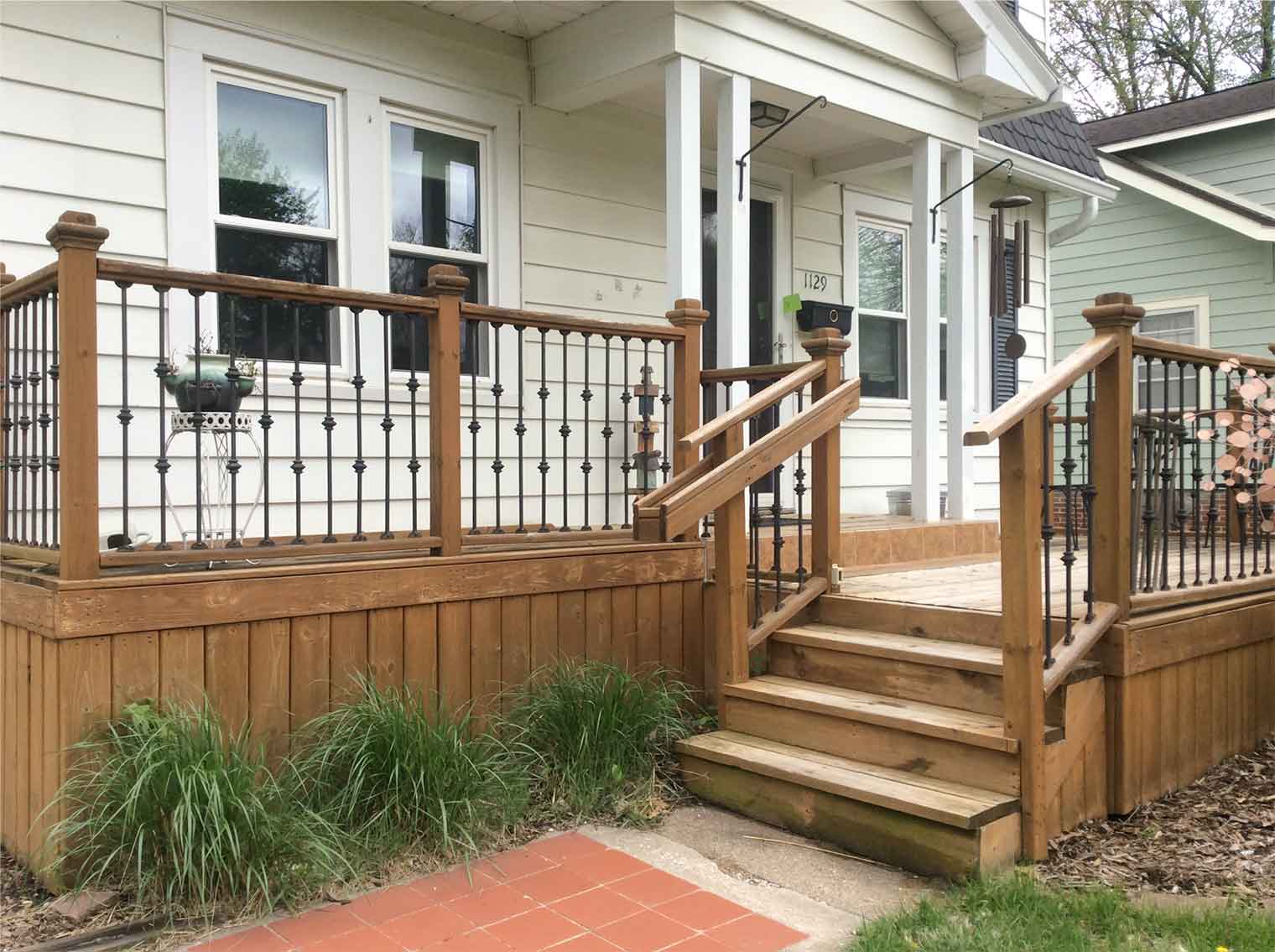
BEFORE: Something has got to go — okay, maybe everything.
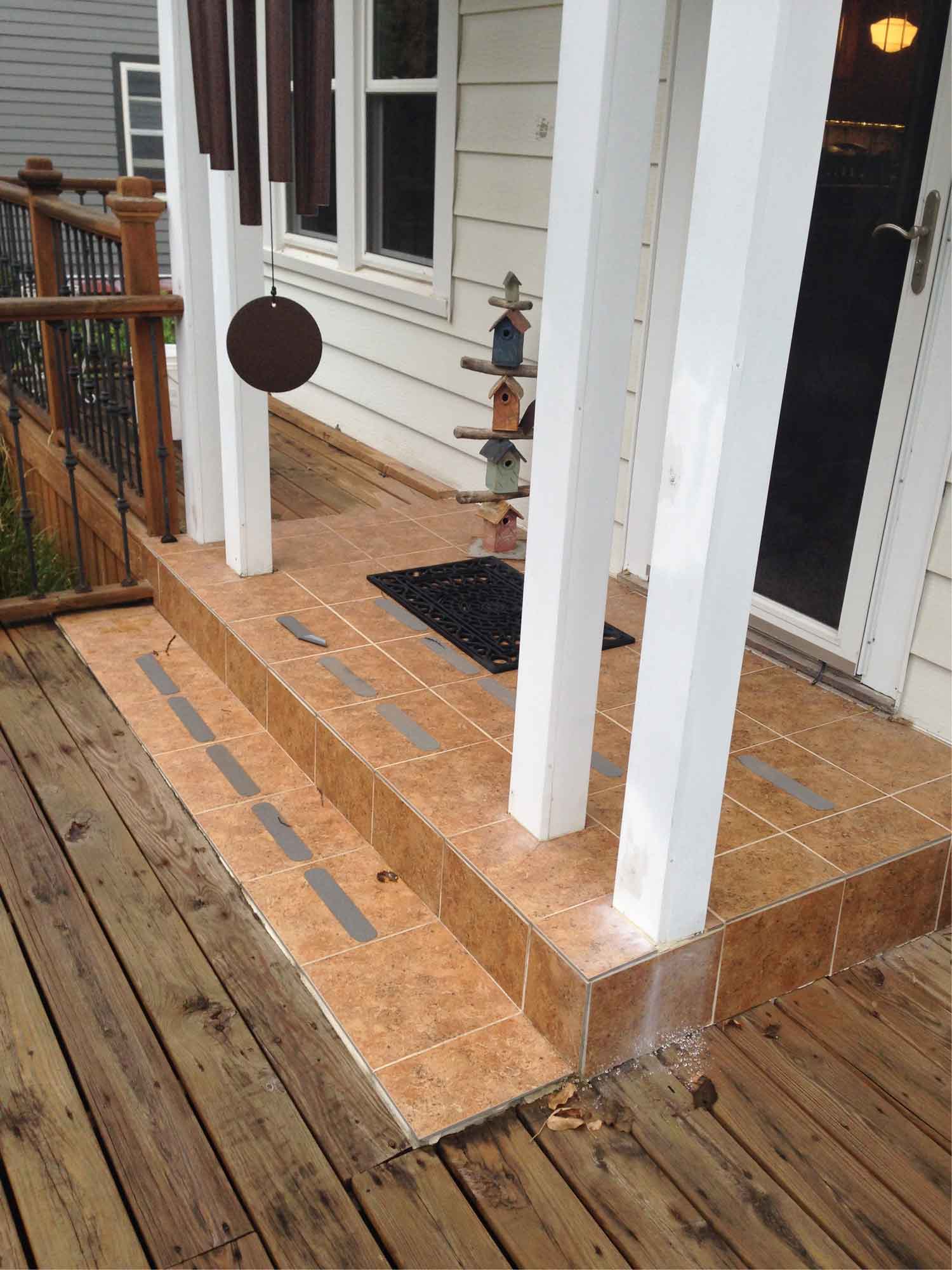
BEFORE: The clients didn’t need to say much when explaining what was going wrong.
And now to the solution. In collaboration with the client, we created a simply sweet, three-season porch.
Beyond addressing the obvious, the clients gave us clear direction in regard to how they wanted their new space to function. Primarily, they wanted a three-season room that expanded their living space on the main level and tied into the façade with minimal alterations. They had also done some research on the type of windows they wished to use. With a short list of additional odds and ends, the rest was up to us.
We were limited by the roof tie-in and so it was clear a low-sloped, hip roof was the place to start. Next, our task was to incorporate the telescoping windows. Luckily, they were made to order so our design wasn’t driven by size limitations. The existing deck was already closely approaching the set-back which meant the footprint was predetermined. Once the scale, proportions and material details were worked out, it was only a matter of client approval.
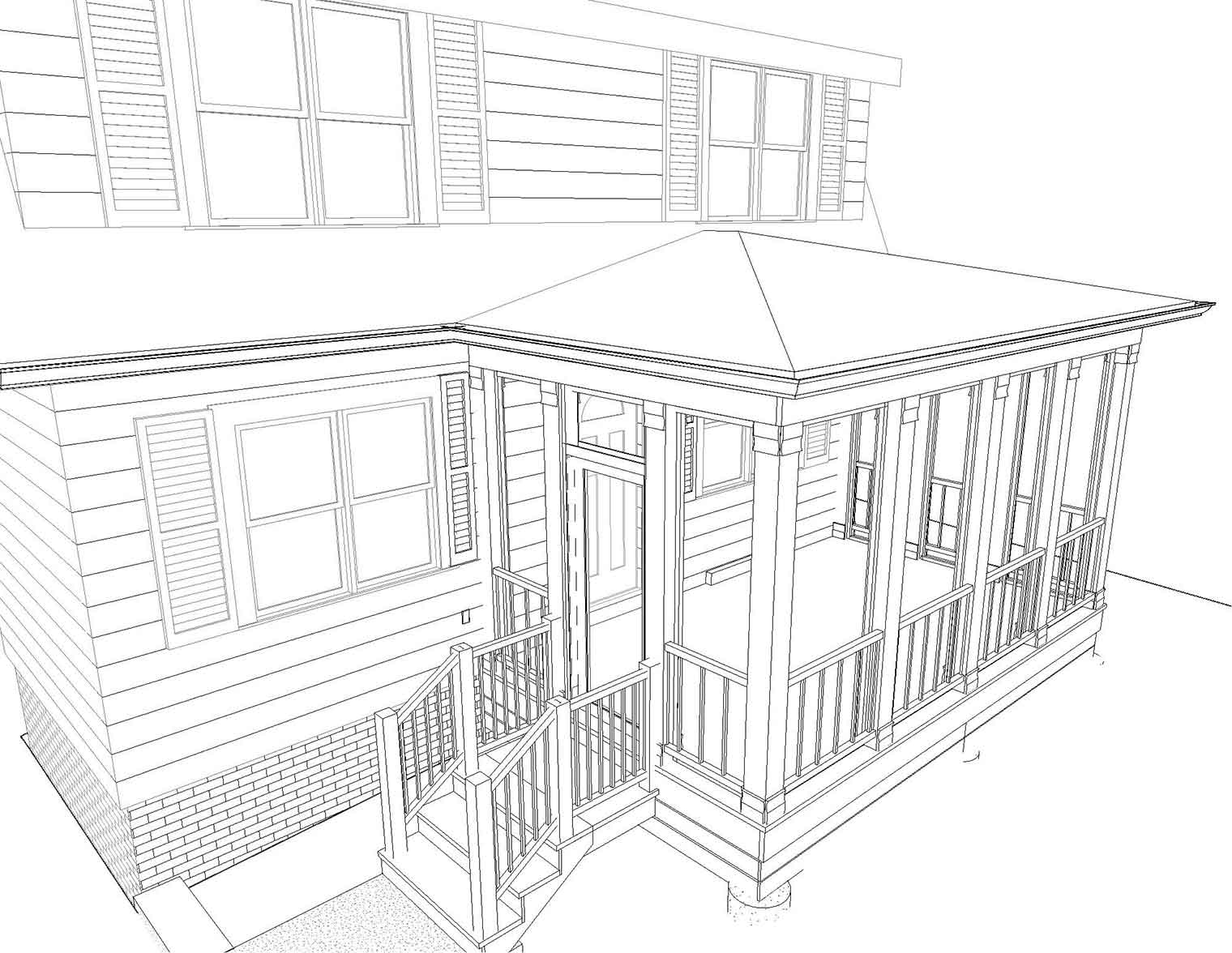
THE PLAN: 3D modeling makes light work of getting client approval. They could easily envision how their new space would look.
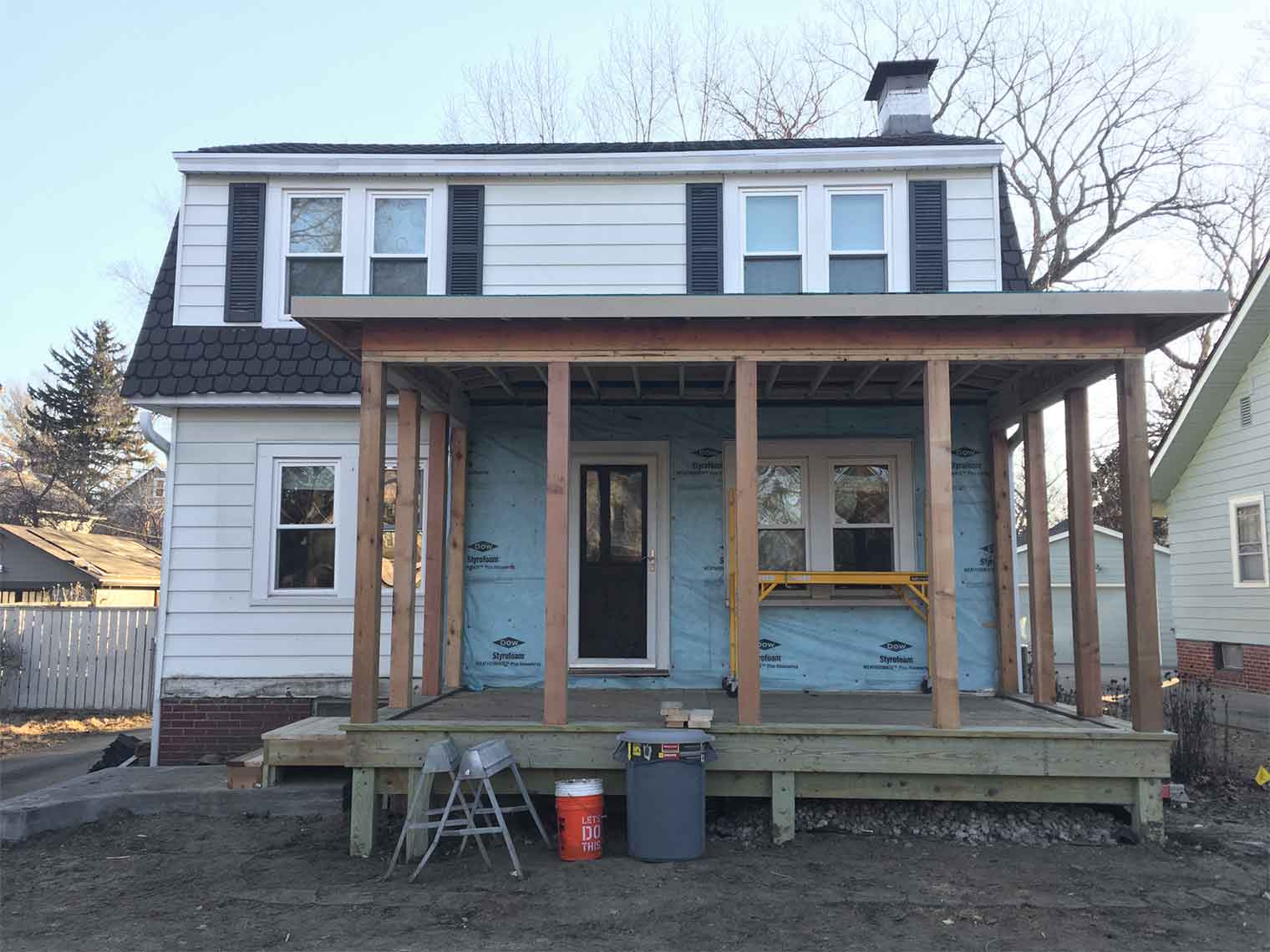
IN PROGRESS: We removed the original front concrete stoop (that had been covered with tile). This allowed us to lower the porch and give more height to the new room. Now that’s a tidy job site!
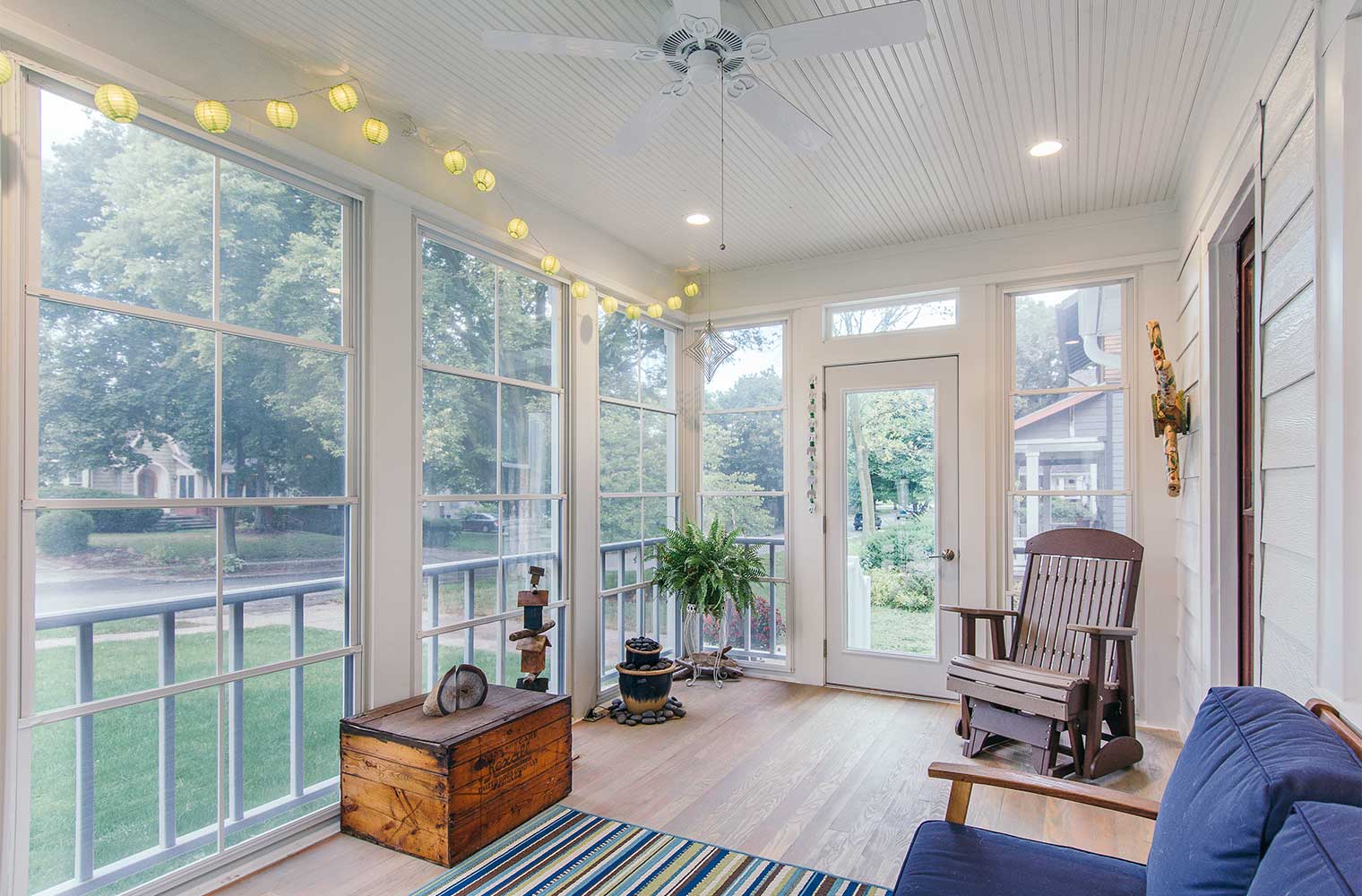
AFTER: What a pleasant and inviting space.
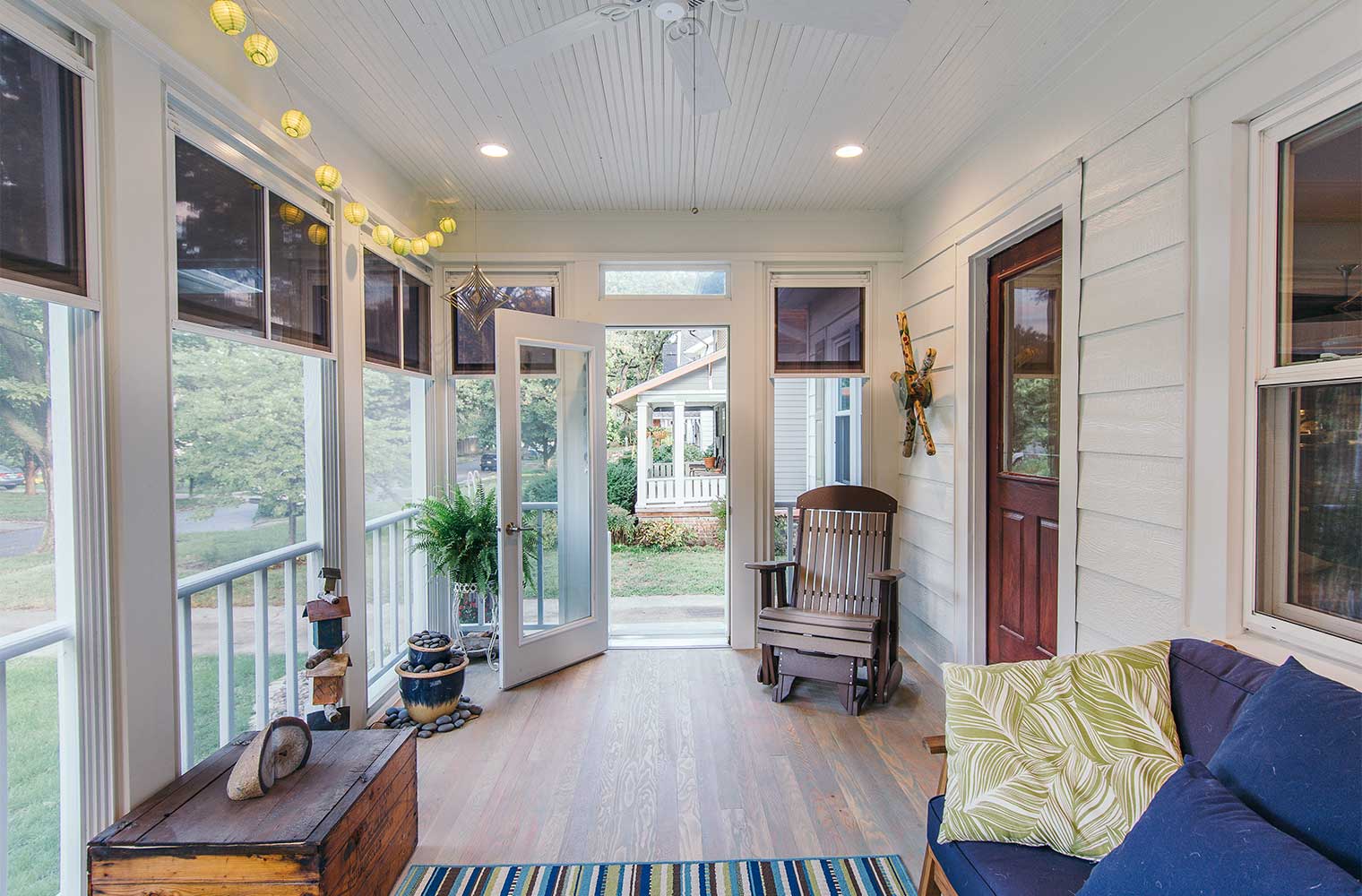
AFTER: The client-specified, telescoping windows were ordered with a tint to them creating much-needed shade from the afternoon sun and eliminating the need for window coverings.
White paint and a light, outdoor stain on the floor kept the space bright and airy while blending nicely with the interior of this charming home. We added a railing around the perimeter for a touch of texture and visual separation from the street. When all opened up, the tinted, telescoping windows take on the look of a valance and keep out the hot, high-afternoon sun. Our clients quickly settled into their new space and are enjoying it fully. And things are now like they should be – ‘very, very’.
For more photos of charming outdoor space renovations visit the Decks & Patios section of our Project Gallery.